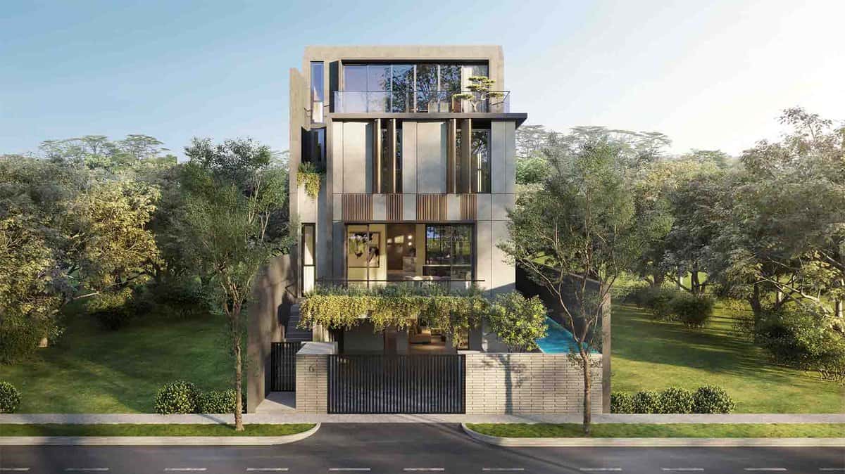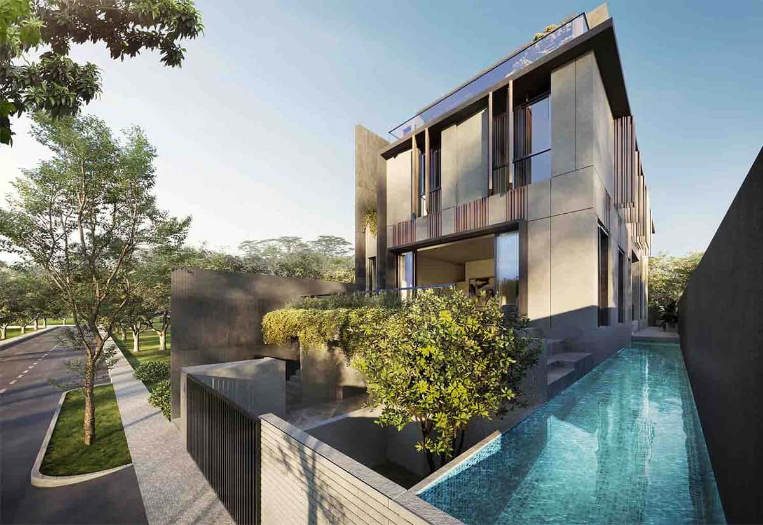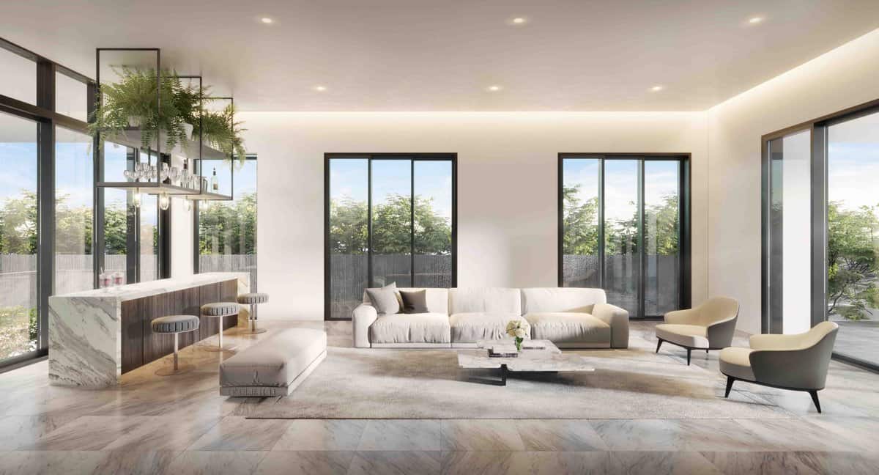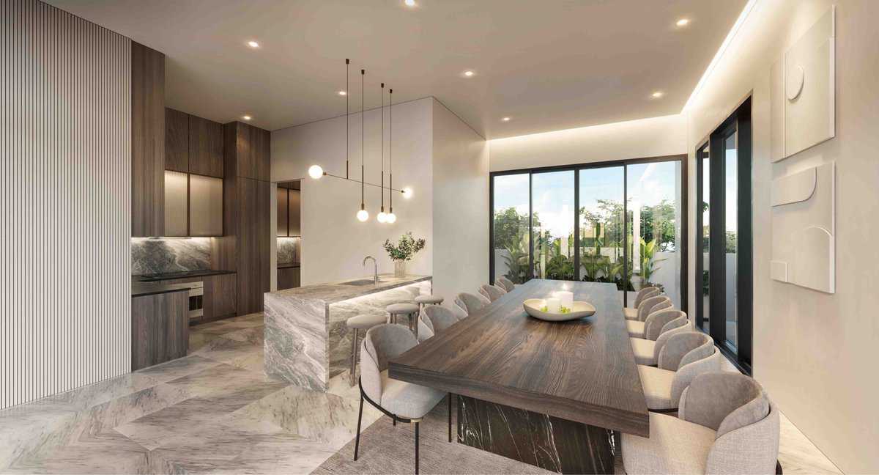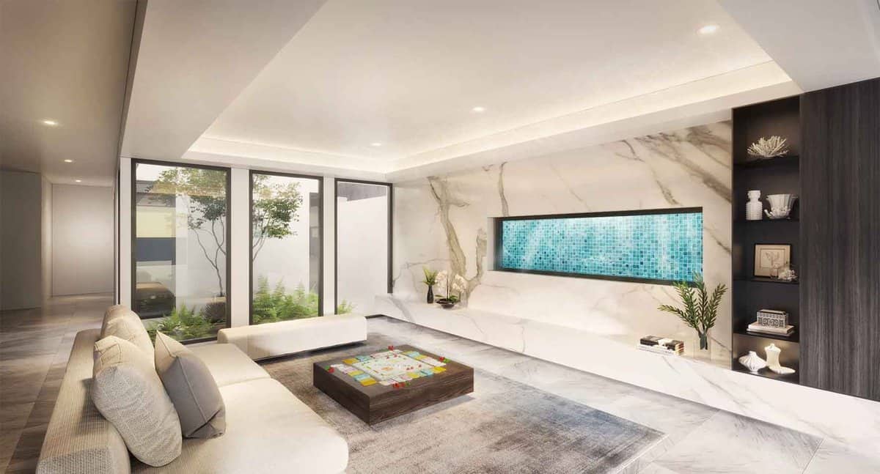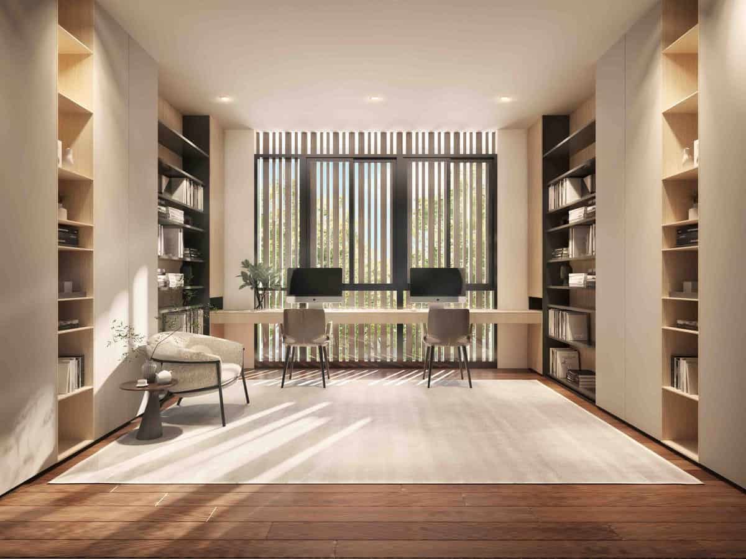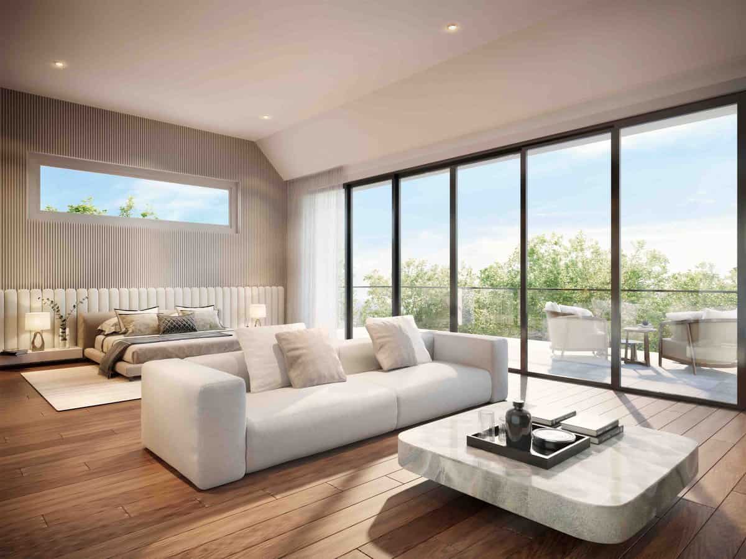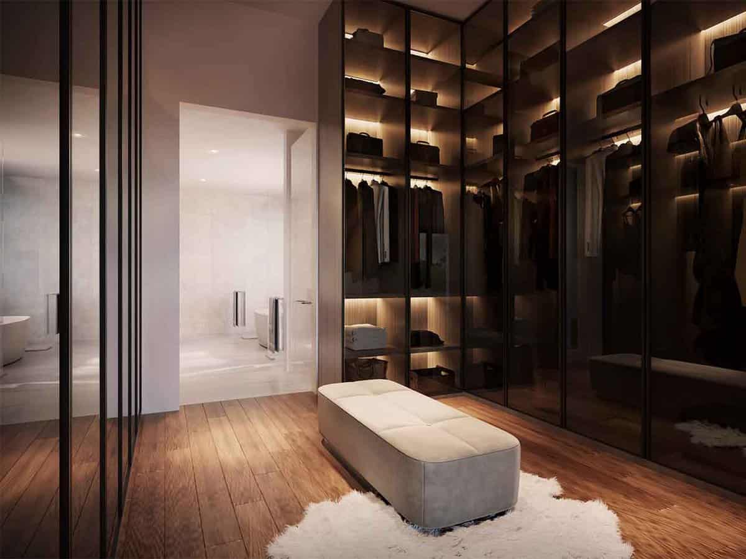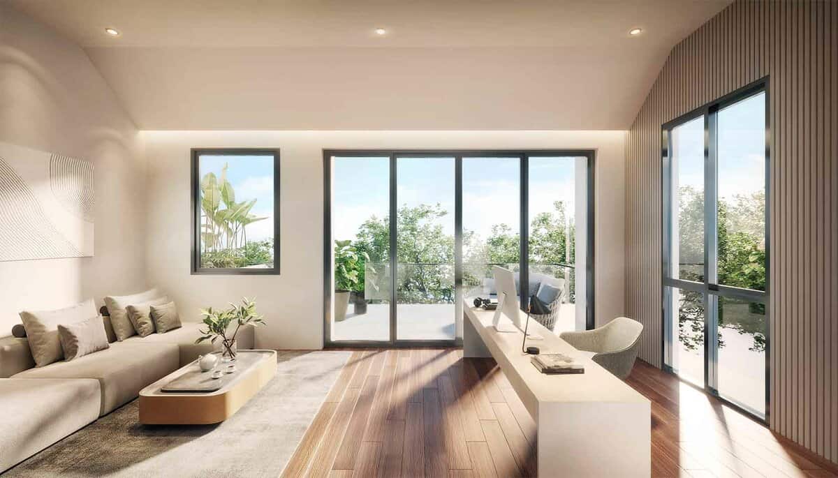Property Portfolio
Meet INFINITY
Think of the opportunities you could create when there is order around you – endless. Think of the contributions you could make when you are inspired – boundless.
When you are truly Home, the possibilities are infinite.
Imagine where you will go from here.
- District 10
- North Facing
- 4 Level Semi-Detached
- 6 En-suite Bedrooms
- Lift
- Swimming Pool
- Land Size: 3,956 sq ft
- Built-up: Est 10,000 sq ft
- Tenure: Freehold
-

Designed in collaboration with Award-winning architectural and interior design atelier - Create Architects
-

Thoughtfully designed to incorporate nature into the home
-

2 Spacious living halls to serve multiple purposes
-

2400 sft Master Level *
* complete with a spa-insipired Master Bath, Walk-in Wardrobe, Lounge and Master Study.
-

Designer touches with a touch of elegance and modernity
Connectivity
- Short drive to Tan Kah Kee MRT, Sixth Avenue MRT, Farrer Road MRT, Holland Village MRT, Buona Vista MRT, Dover MRT
- Island wide accessibility via Bukit Timah Road
Schools
- Within 1 km:
- Henry Park Primary School
- Within 2 km:
- Methodist Girls' School Primary
Shopping Malls & Amenities
- Holland Village, Bukit Timah Plaza, The Clementi Mall, Jelita Shopping Centre, Beauty World Centre
- Walk to supermarkets
- Ample F&B options within walking distance
- Surrounded by nature: Greenleaf playground and Green Corridor at your doorstep
Experience & Be Part of a charming & well regulated Landed Enclave
- Enjoy the pride of living in the heart of the Holland-Bukit Timah landed housing zone.
- Enjoy the simple pleasures of green parks and playgrounds just behind your home.
Request for Brochure & Floor Plans
Disclaimer
While every reasonable care has been taken in preparing the marketing materials, the developer and its agents cannot be held responsible for any inaccuracies or omissions. All statements, information and specifications are believed to be correct at the time of print but may be subject to changes and are not to be regarded as statements or representations of fact and shall not form part of any offer or contract nor constitute any warranty by us. All plans are subjected to any amendments approved by the relevant authority. Art renderings and illustrations are artist’s impressions only and cannot be regarded as representations of fact. All areas are approximate measurements only and are subject to final survey

